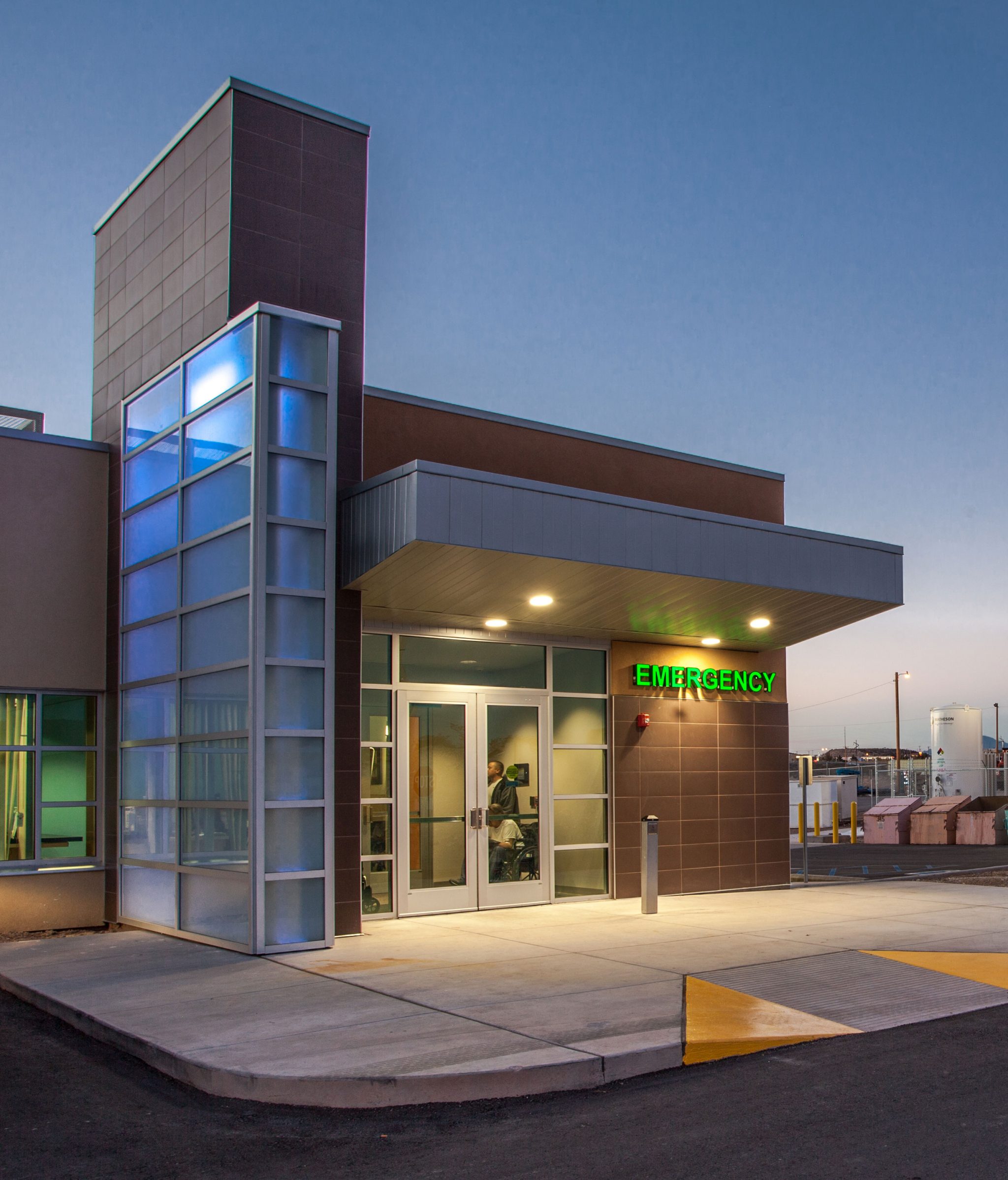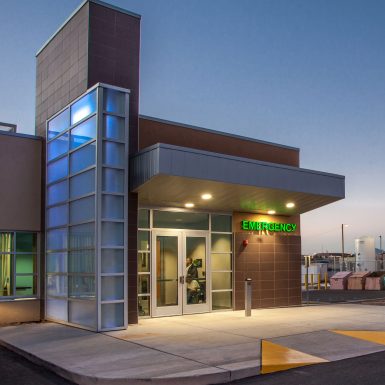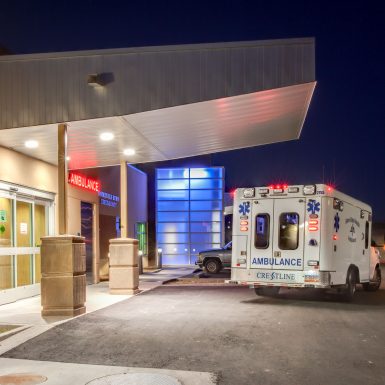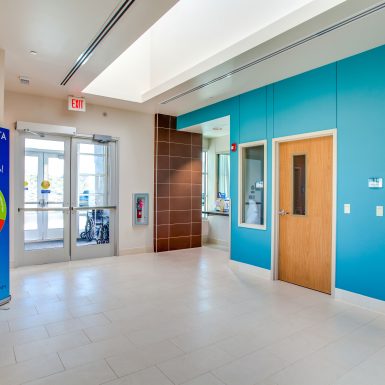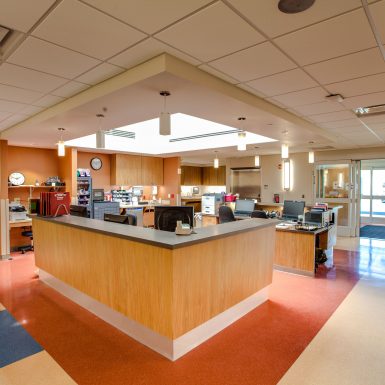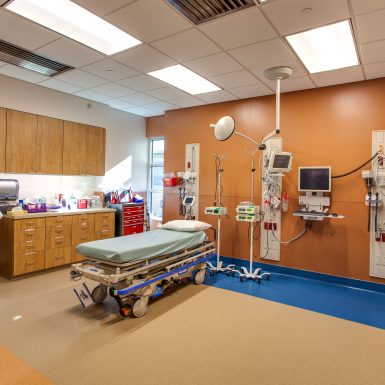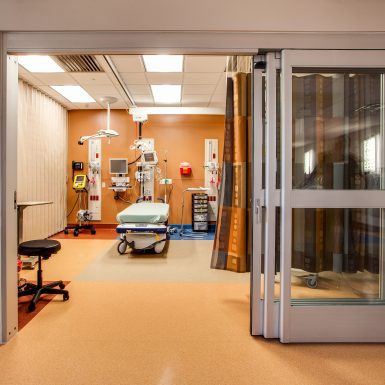GALLERY
Studio Southwest Architects, in association with the Davis Partnership, designed an emergency department addition for Sierra Vista Hospital. The new emergency department includes multiple Trauma Bays, Triage, and patient treatment rooms designed for functional flexibility; including General Treatment, OB/GYN/PED Isolette, Bariatric Capability, Patient Isolation, Ortho/Suture, and Psych Observation. The main entrance is framed by a glazed-aluminum translucent tower with internal LED colored lighting. Strategically placed skylights, windows and glazed entry doors provide ample amounts of natural light, along with wall-mounted light fixtures with floral pattern diffusers to provide a soft lighting ambiance, help create a more calming patient experience. Additionally, multi-colored floor patterns, natural finished wood doors and cabinets, and carefully placed colored wall protection/painting help provide visual interest in contrast to the more common neutral color pallet.


