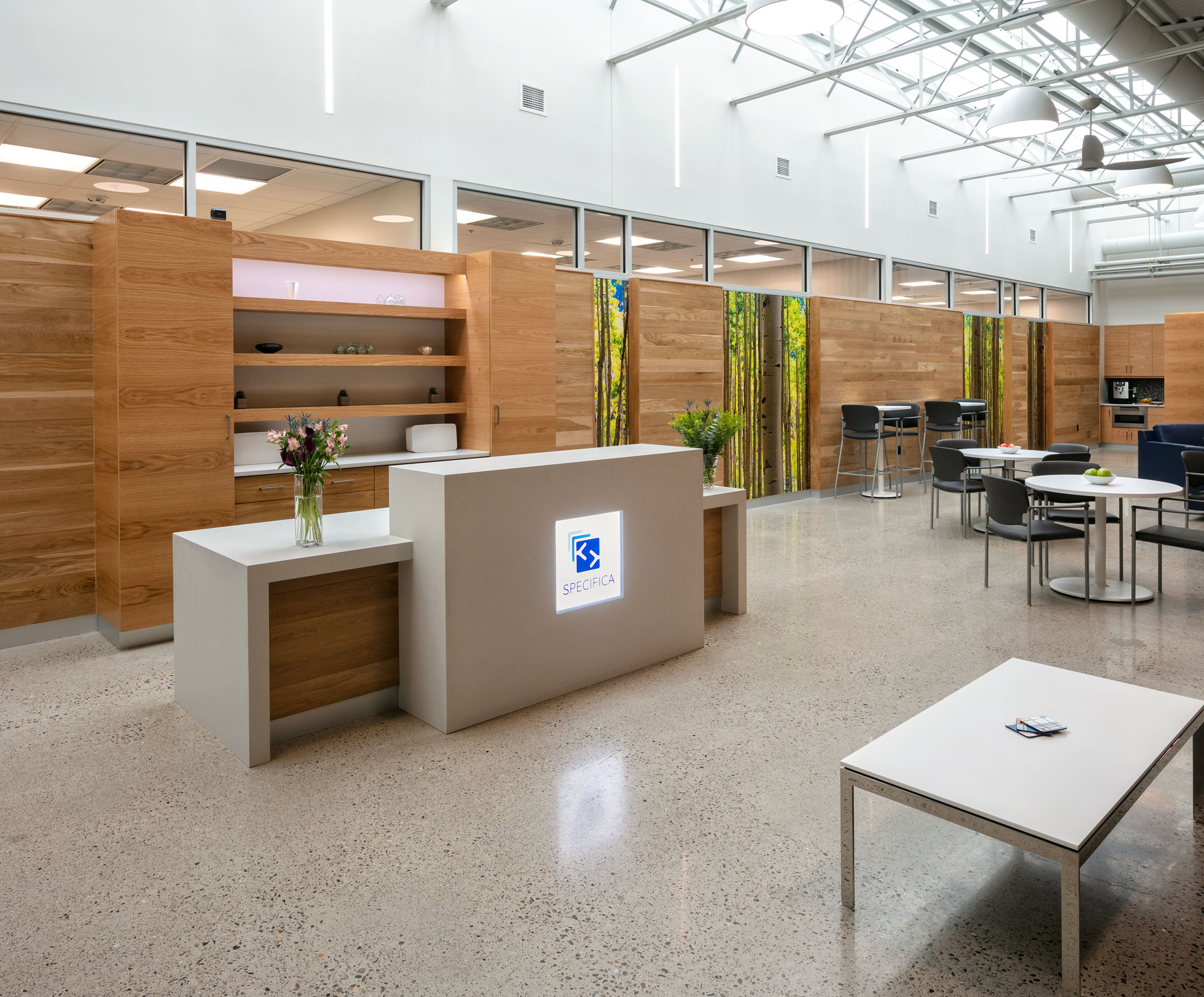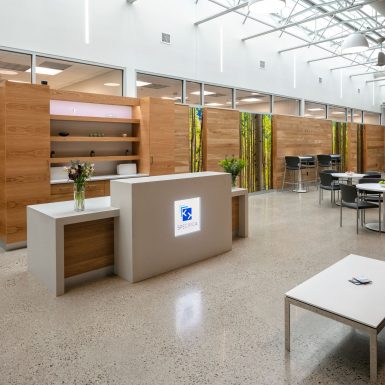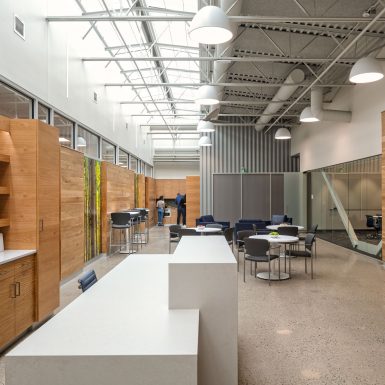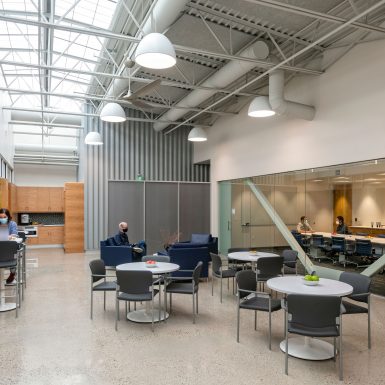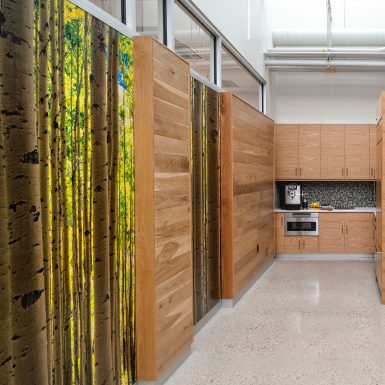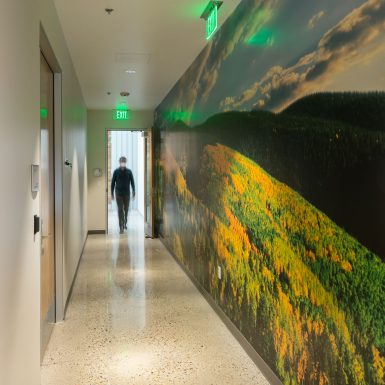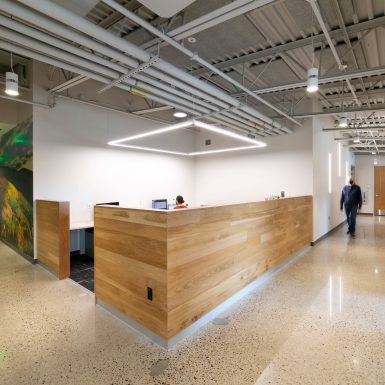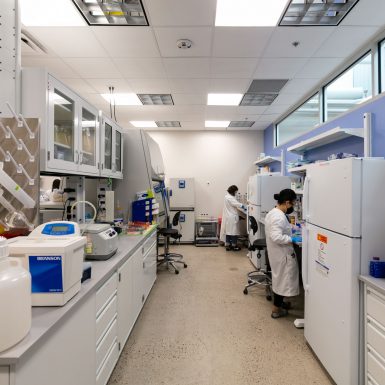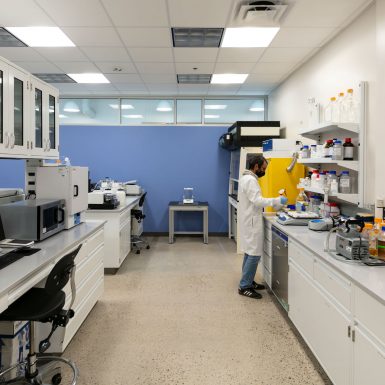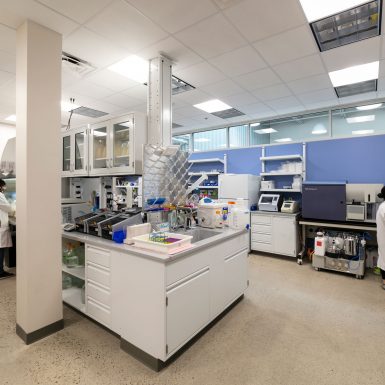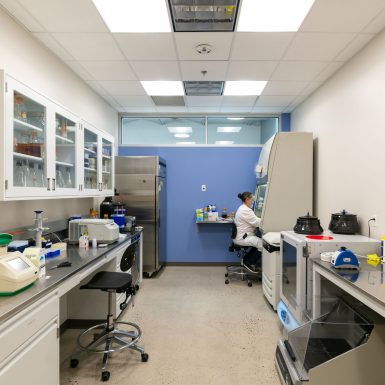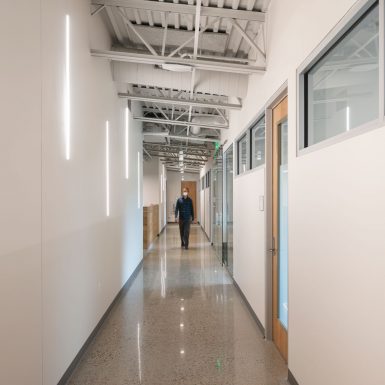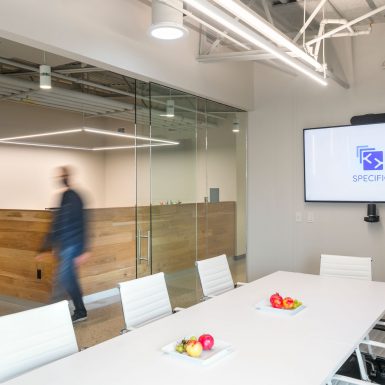Specifica, Inc. occupies an 8,960 sf suite on the second floor of a building in the Santa Fe Railyard development. The building is divided in half by an existing Kalwall skylight that spans the length at the high point of the low sloped roof. A lobby space with exposed trusses is located under the skylight and provides a place for staff and client interaction.
The owner desired a central lobby space that staff members and visitors could use and enjoy. New Mexican style-photos, wood cladding, and glazing were introduced to bring nature into the interior spaces. The lobby became the central organizing space with labs and lab offices on the plan north side and administrative offices on the plan south side. It is infused with daylight and has multiple seating options. A large conference room opens to lobby with a glass wall that can be covered with a retractable shade.
The project is inside an existing building at the Santa Fe Railyard.


