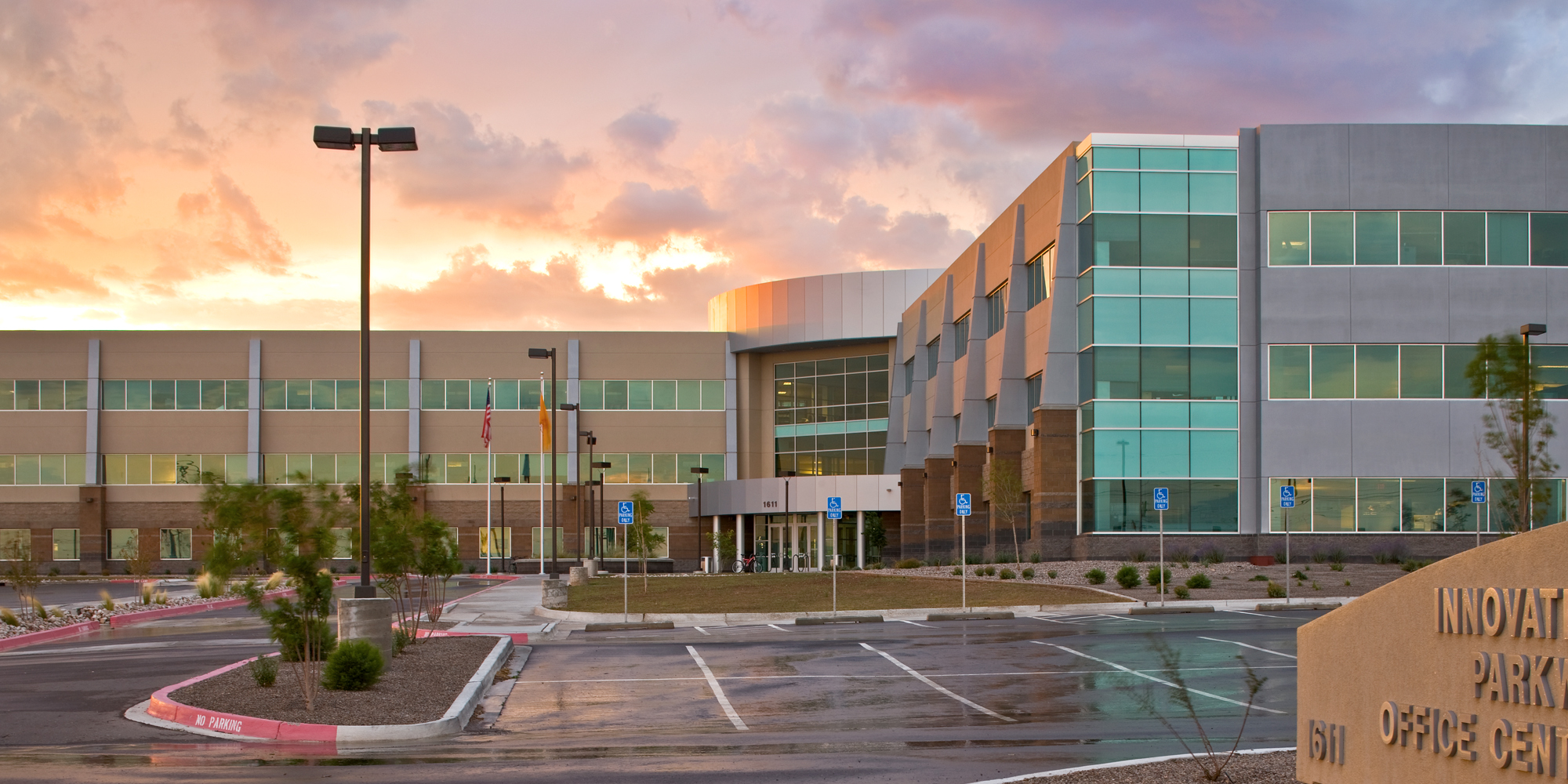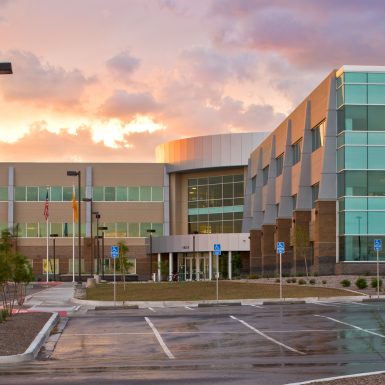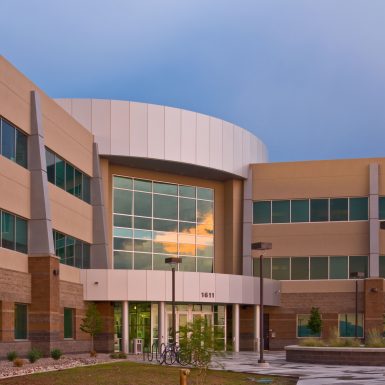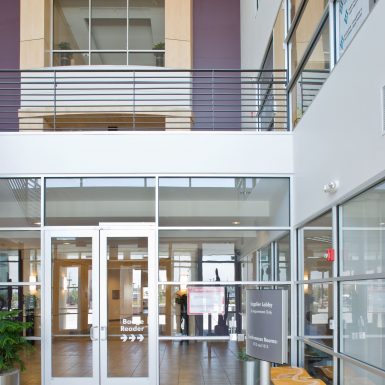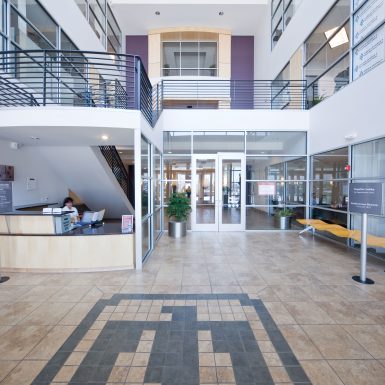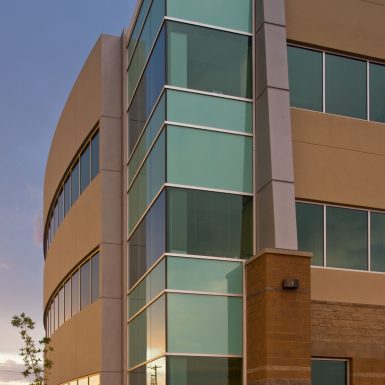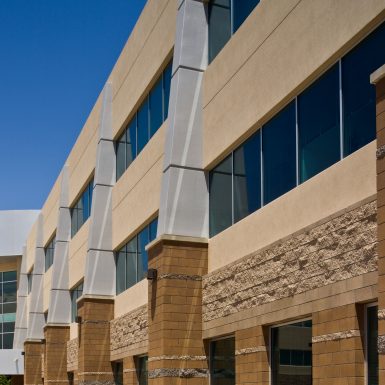GALLERY
The Sandia National Laboratory Office Building at the Science and Technology Park in Albuquerque NM represents the first significant commitment by Sandia National Labs (SNL) to provide office space for the administrative and management functions “outside the gates” of the labs. This three story 150,000 sf office building was designed to consolidate 25 management teams in one facility.
Studio Southwest Architects worked with SNL staff to develop the facility program and integrated planning for all project components. The design is the result of several design visualization exercises. The building is organized around a central three-story atrium and office suites are located efficiently along a central corridor. Each suite is designed to provide for extensive day-lighting and contains a mix of private offices, open office areas and team interaction areas. Workrooms, copy rooms, and server rooms are included in each 30± person suite.


