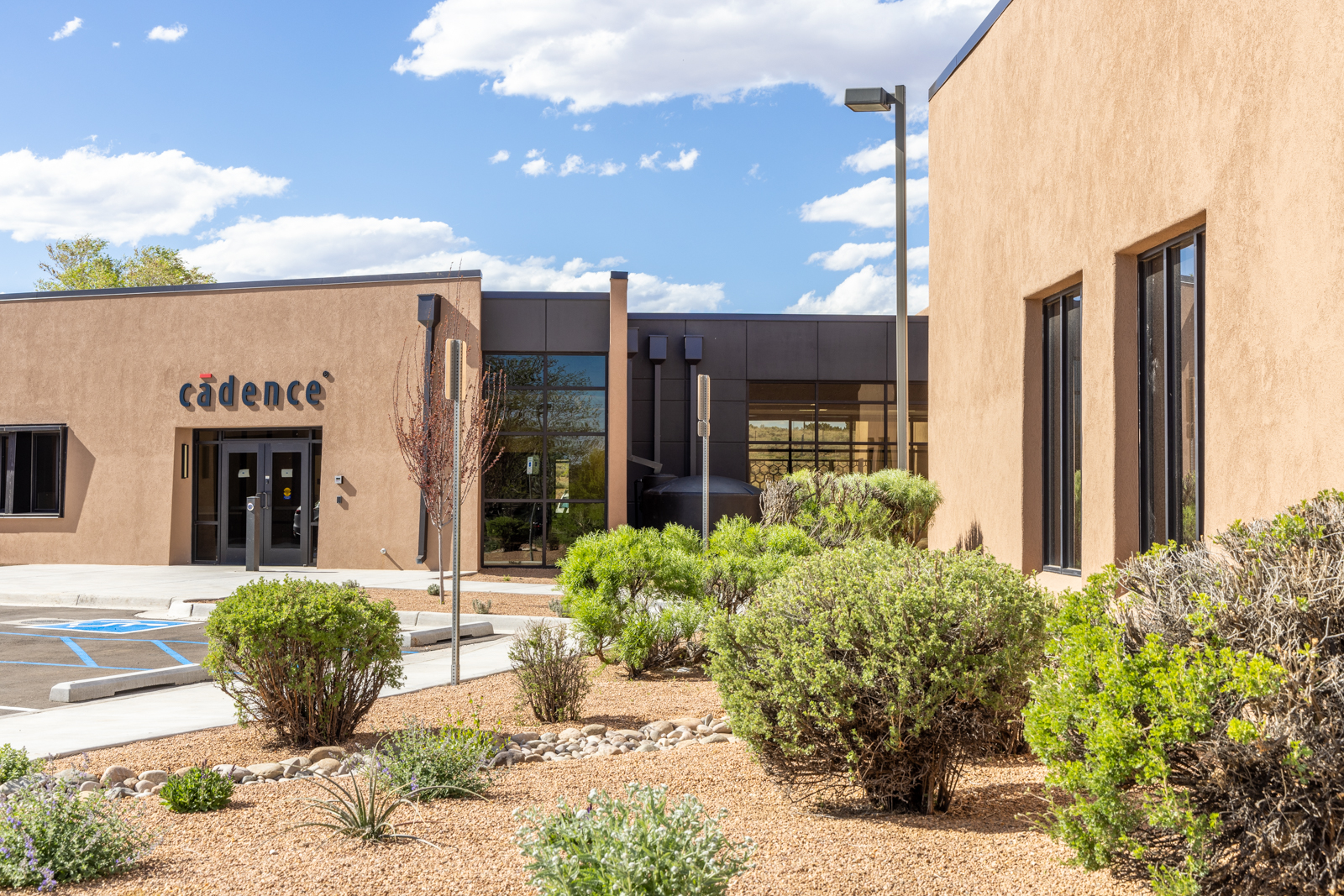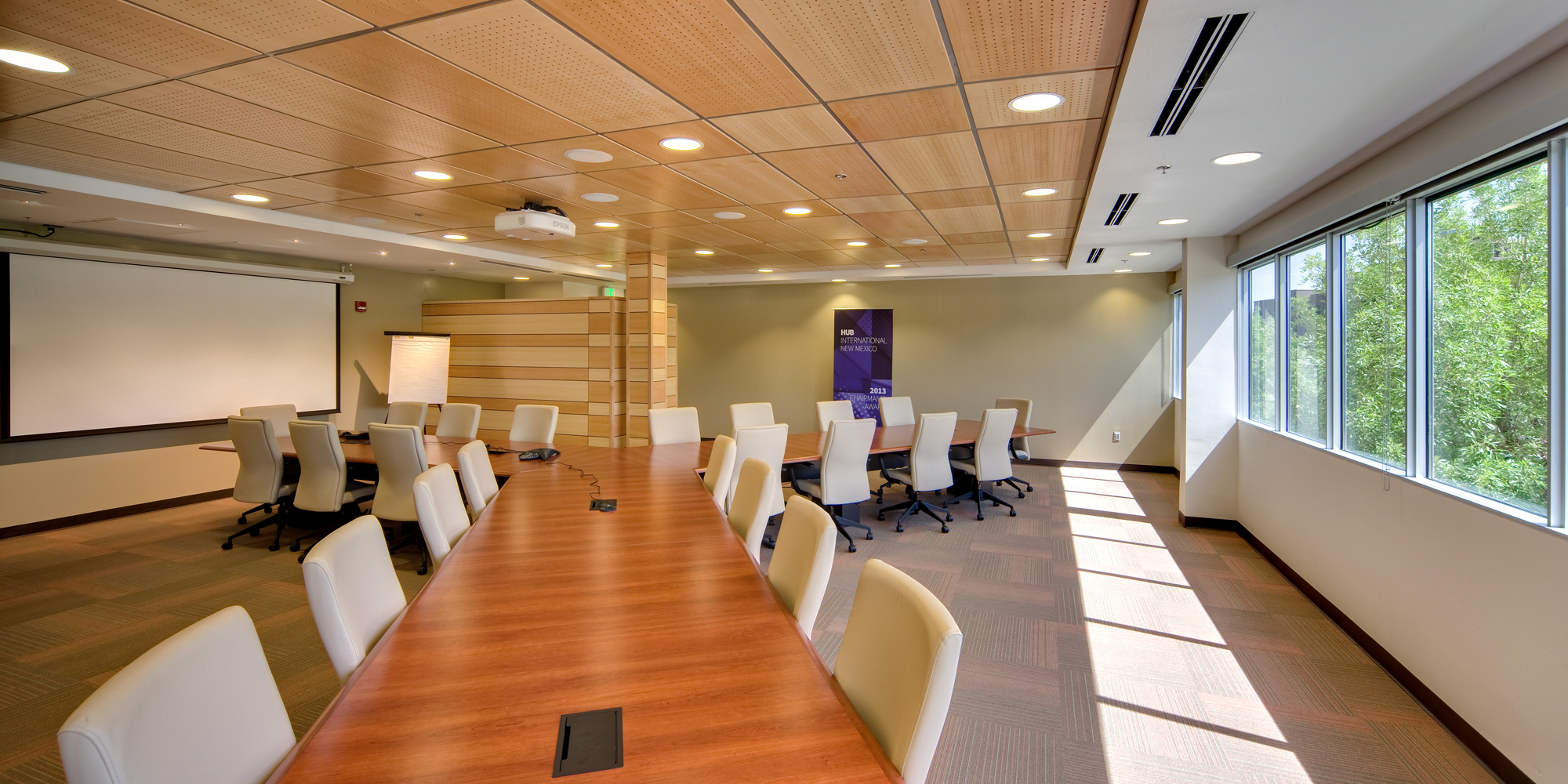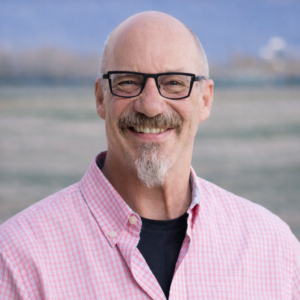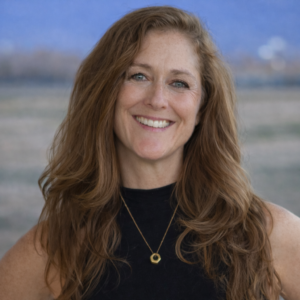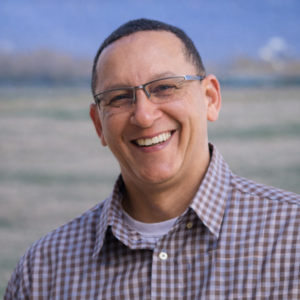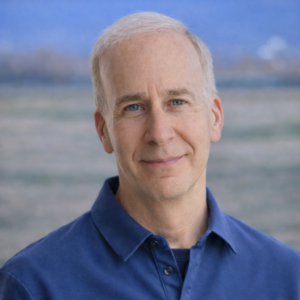Our mission is to enrich New Mexico
communities with functional sustainable designs.
CULTURE
We succeed as a company because we openly discuss the work that must be done, how we will achieve it, and define each person’s important contribution.
Studio Southwest Architects is a small business that fosters creative thinking and collaboration from their Albuquerque based design studio. Decades of public and private work has defined our holistic approach to providing architecture and planning services. Each one of our clients becomes a member of our team – and their mission is integrated into our design process. Our dedication to transforming our clients’ businesses and local development initiatives into tangible spaces is fundamental to our firm culture.
WHAT WE DO
ARCHITECTURE
Conscious Revival of Place
At Studio Southwest Architects we see architecture as a combination of elements: function, design, sustainability, cost, and collaboration. A successful architectural project complements the user function, has deliberate aesthetics, withstands the test of time while contributing to a healthy environment, is affordable to build and operate, and provides a fulfilling process and end result to the team, owner, and users.
Architecture is much more than a design or physical structure. It helps define the community, contributes to the sense of place, integrates local culture and history, and creates places that people want to live and be. We strive to engage in an architectural practice that satisfies our desire to design and enriches the lives of our clients and community.
Our services begin with design concepts which progress into schematic design, design development and construction documents. We also provide support during bidding and negotiation as well as construction administration.
CIVIL ENGINEERING
Civil Engineering Starts at the Exterior Wall of a Building.
Civil Engineering services at Studio Southwest Architects include the development of design documents for parking and roadway access, utilities, and grading and drainage. Our team can more holistically develop masterplans, feasibility studies, site plans, entitlement services, grading and drainage plans, roadway, and public utility extensions and more.
PLANNING
Planning for Your Future
Cities are complex and dynamic places. Organizations require a holistic look at how they fit in and how that affects their physical presence within the city. Planning for a campus, urban site, or infill project requires close collaboration with the client and regular interaction with the surrounding community. Through facilitated workshops and planning sessions, innovative site development solutions arise through a long-range plan that balances and harmonizes all elements from the land, to community engagement, to building design and layout. Services may include master planning, site development planning, feasibility studies, public engagement, site selection, urban infill and revitalization, and future development planning.
SUSTAINABLE DESIGN
Sustainable Design is Smart Design
Our team employs sustainable design practices that maximize efficiency and conserve resources. We utilize the U.S. Green Building Council’s Leadership in Energy and Environmental Design (LEED) rating system as a benchmark tool that results in reduced building operating costs, improved human comfort and health, and minimized pollution and negative environmental impacts. Click here to see a list of our LEED Certified projects.
BUILDING INFORMATION MODELING
Application of Scientific Knowledge
BIM has given us a tool that quickly presents complex design ideas in 3 dimensions, manages change (ranging from space configuration to building systems and performance), communicates critical building planning data (space dimension, cost, energy performance, lighting levels, acoustic performance) and detects conflict between building systems and structure. This tool helps us communicate big ideas quickly to owners, contractors, end users and communities. We offer assistance to owners in maintaining their facility Revit model for the life of the building, and integrating information into maintenance and capital plans.
HISTORIC RENOVATION
Cultural Preservation
Studio Southwest Architects has an award-winning history of preserving and protecting historic building and landscapes throughout New Mexico. We understand the complexities and opportunities related to preserving the comprehensive context of a place both site and buildings.
Studio Southwest has been awarded five City of Santa Fe Heritage Preservation Design Awards.


