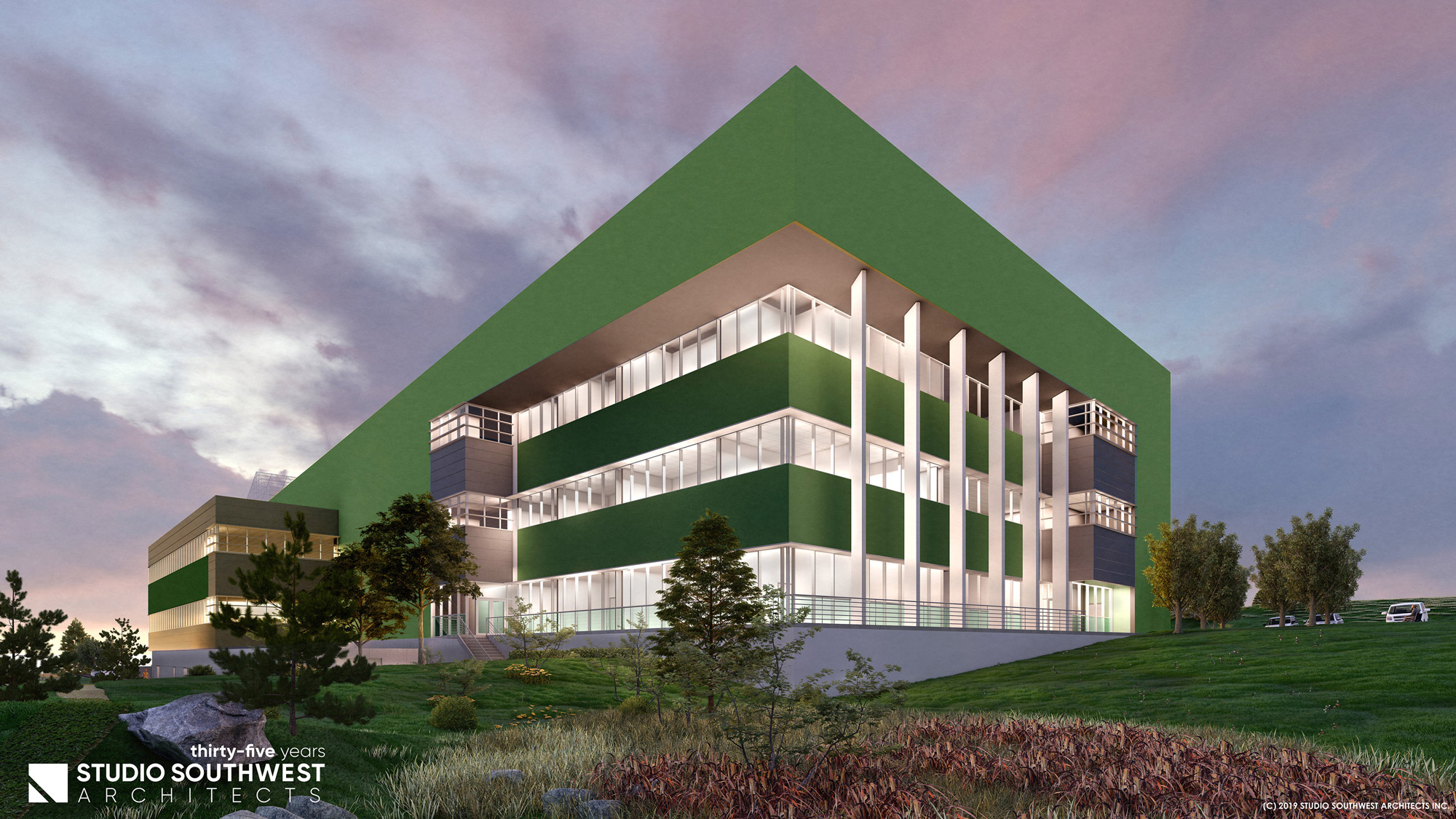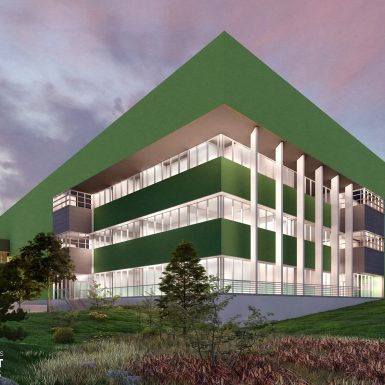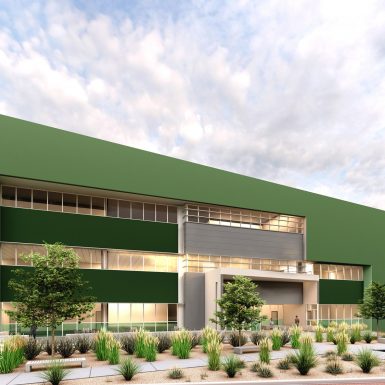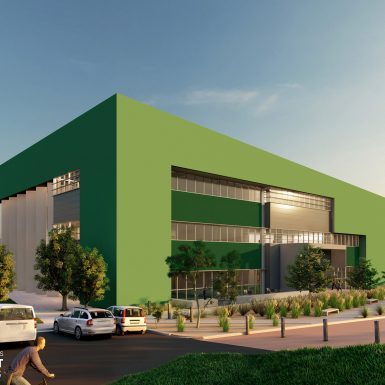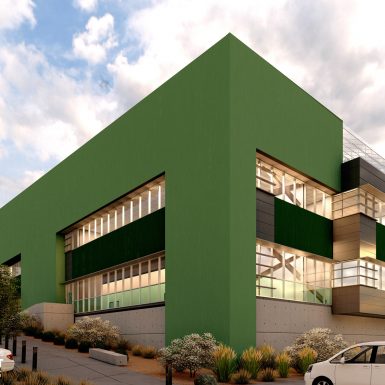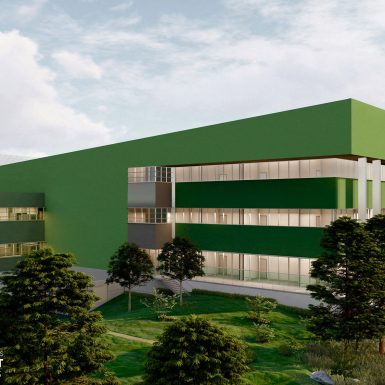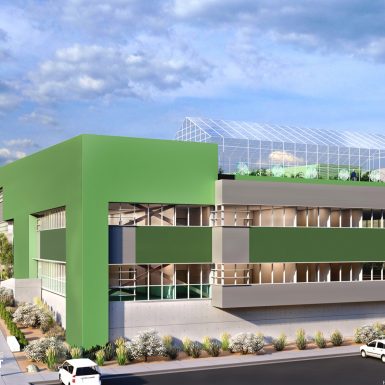GALLERY
A theoretical flex lab designed to accommodate overflow space requirements from the adjacent Los Alamos National Laboratories. The three-story building was designed on a standard laboratory and office module for a sloping site with conference rooms on each floor facing views of the Sangre de Cristo Mountains in nearby Santa Fe.


