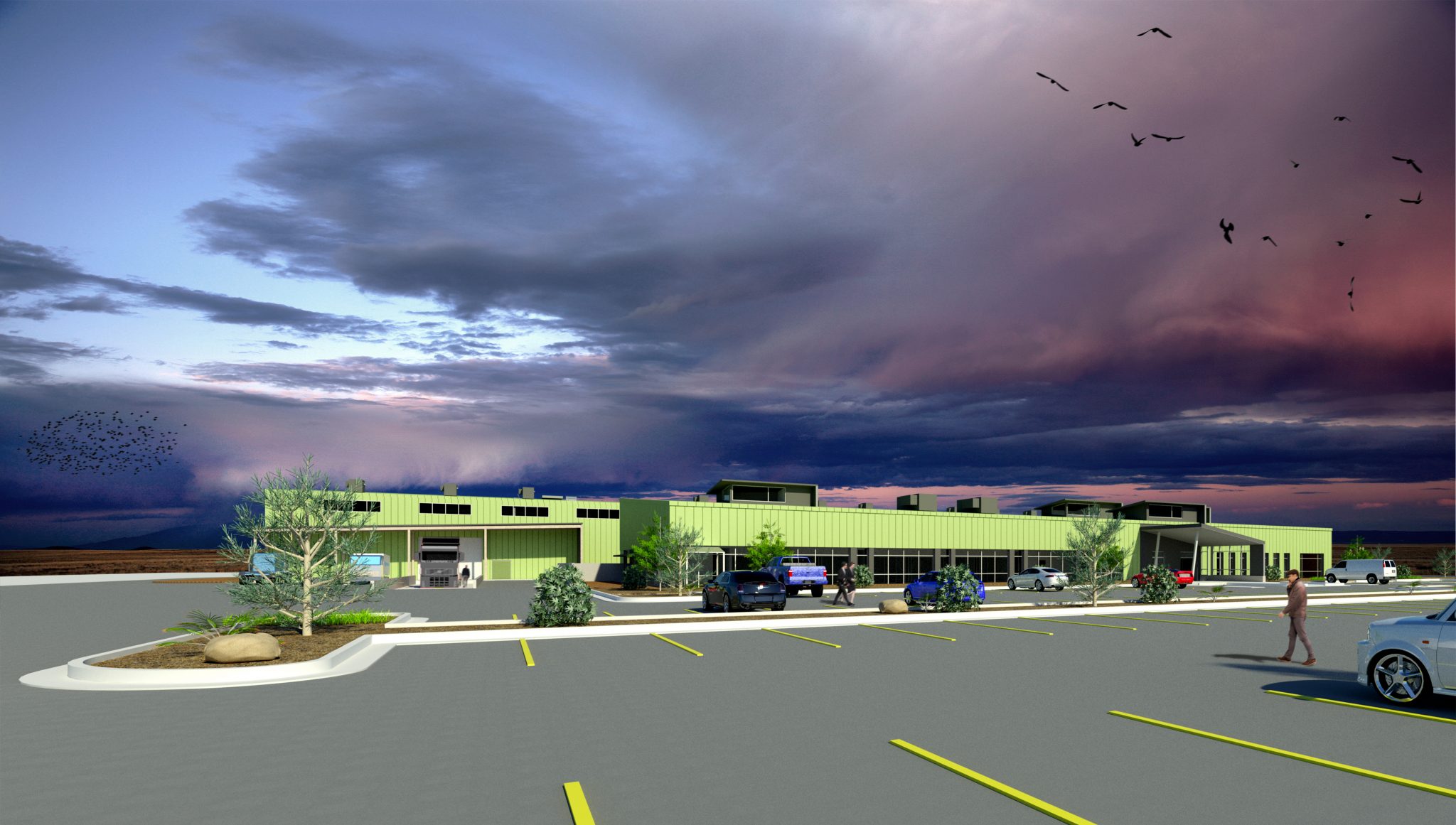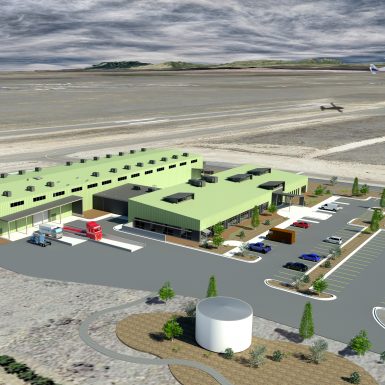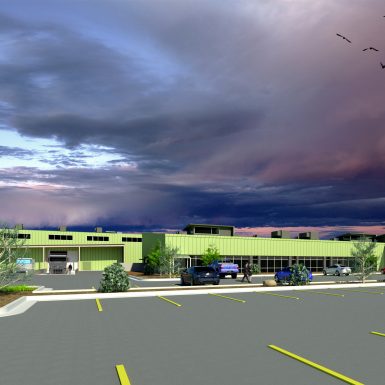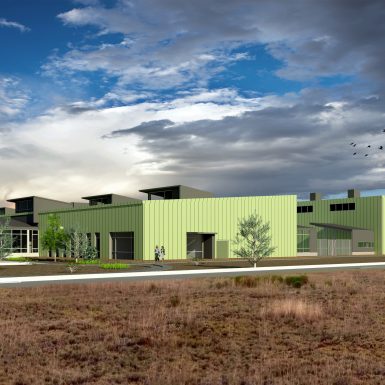GALLERY
The Google/Titan Aerospace project consists of 64,000 sf of research and development laboratories. Located at the Moriarty Airport this project includes site planning and design of three attached one-story buildings. The research and development building is 35,000 gsf, the laboratory is 4,200 gsf, and the office building is 20,000 gsf plus mezzanine.
As a result of clever permit scheduling this accelerated project went from Programming to Occupancy in 6 months. Studio Southwest Architects worked closely with airport representatives to ensure FAA regulations were followed as the research and development and office buildings were designed for future adaptive reuse as hangar buildings.






