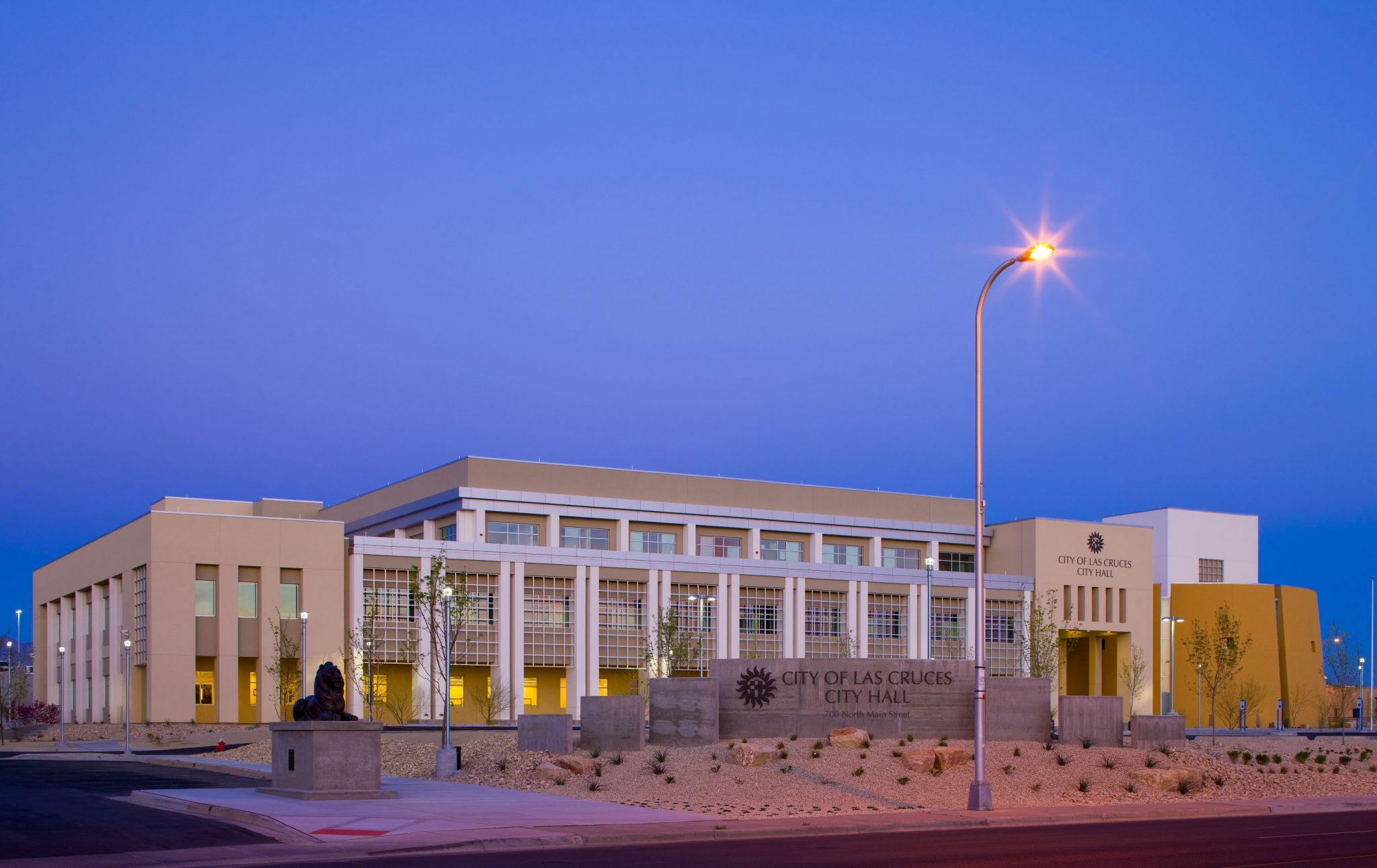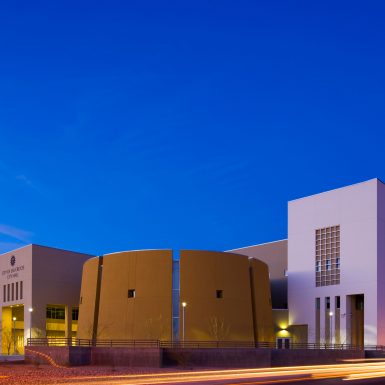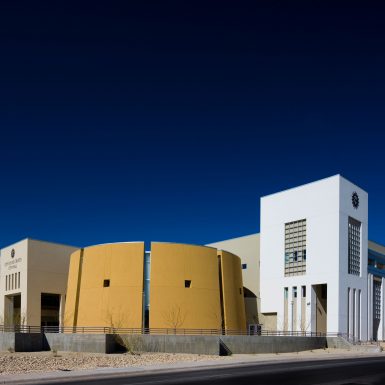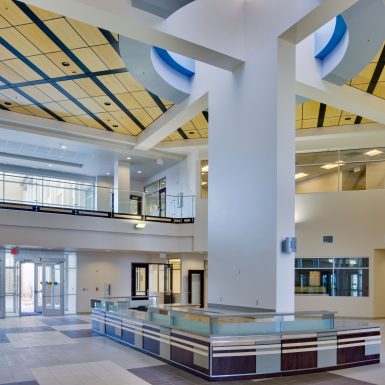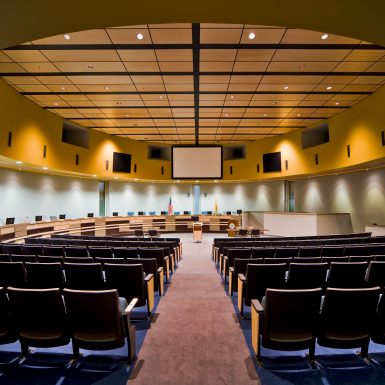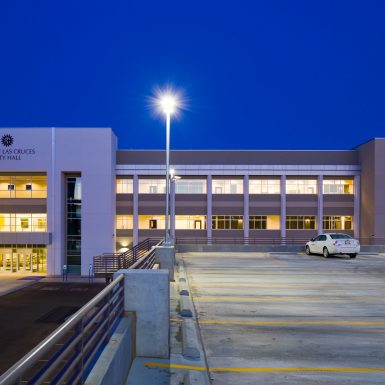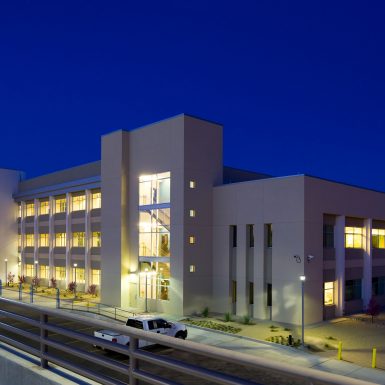GALLERY
The significant presence that Las Cruces has in Southern New Mexico is reflected in their admirable City Hall building. This 115,000 sf building provides offices for all government activities for the City of Las Cruces; and features a 200-seat Council Chambers and beautiful, day-lit two-story entry lobby.
Studio Southwest Architects took advantage of the considerably sloped site by adding a two-story parking structure with a partially below grade lower level. This maximized the building foot print and allowed room for a generous plaza at the front entry. The design coordination of the parking structure was significant due to a geothermal well field that lies under the first level of parking. This needed to be routed around the 50-foot concrete piers that support the pre-cast parking structure.
This LEED Silver building and parking structure, is set up to utilize solar paneling as an additional power source and uses day lighting for energy efficient temperature control. The design and construction of this project has provided the City of Las Cruces with a pleasant and inviting solution to their need for an upgraded City Hall building.


