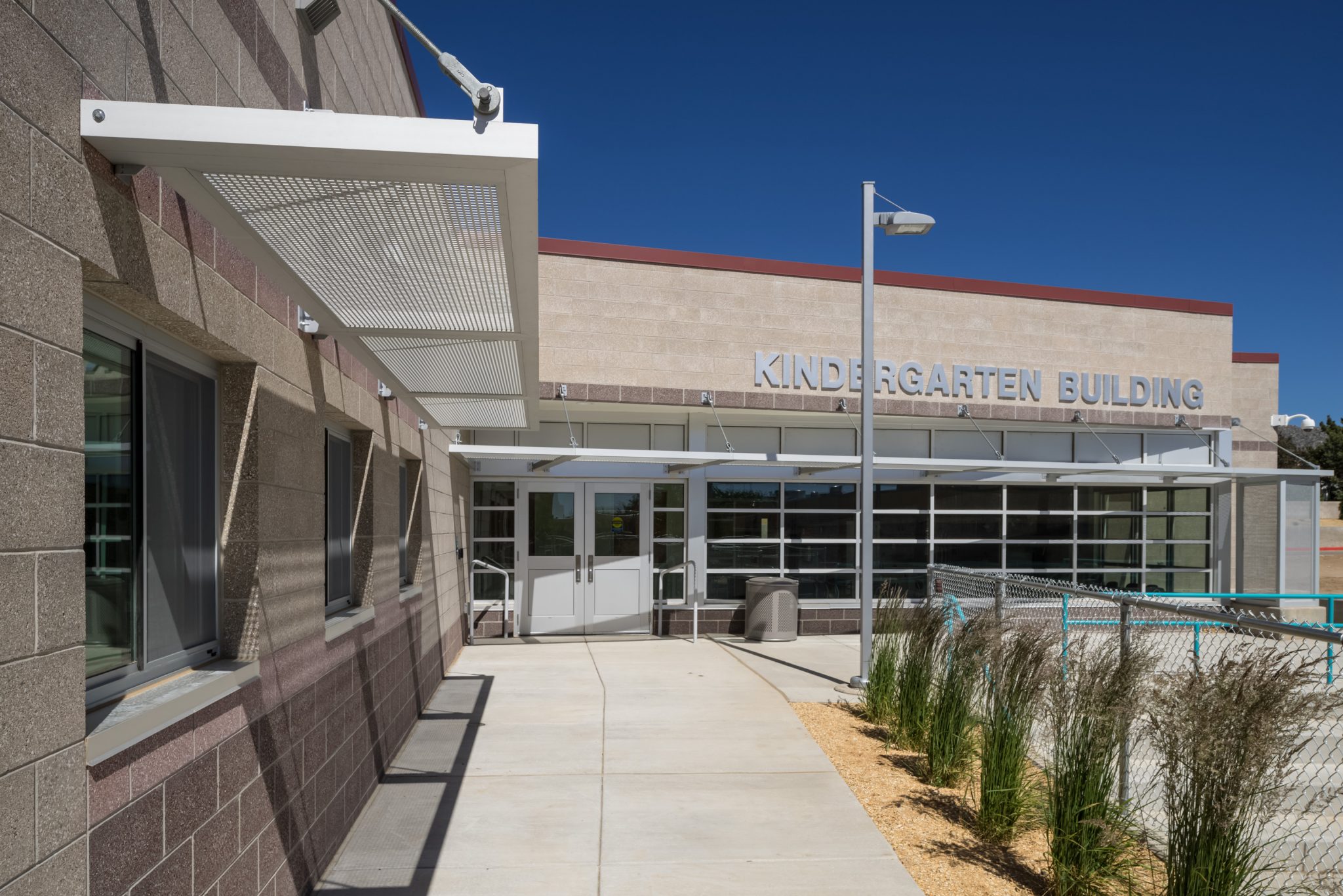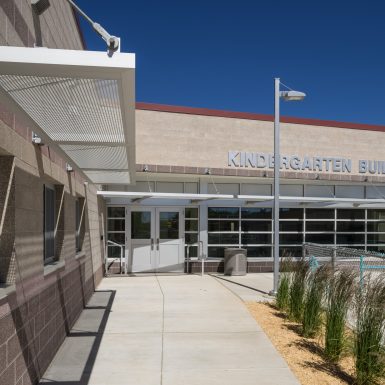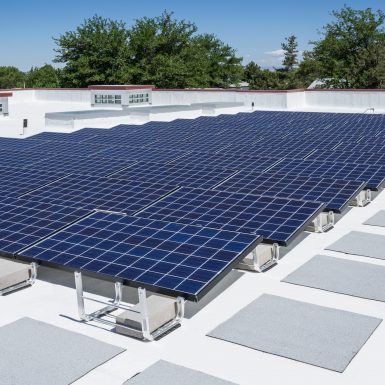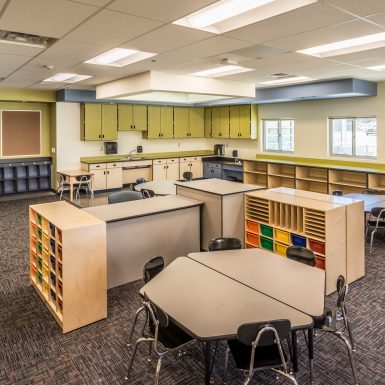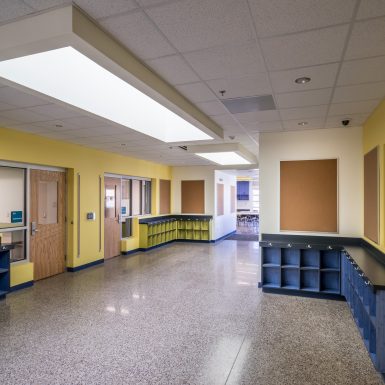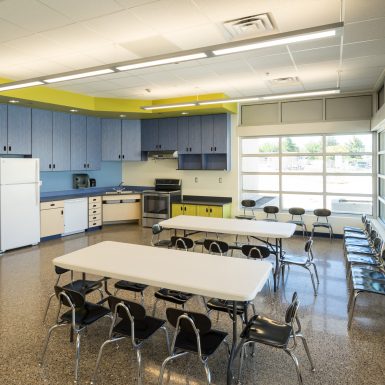GALLERY
The Oñate Kindergarten consists of a new 9,730 sf kindergarten/pre-school building with an art/music classroom, an exterior amphitheater and garden, and two new play areas. The large lobby/break area is designed to accommodate community activities, student/teacher daily breaks, and indoor viewing of the amphitheater outside. The corridor width was enlarged so that books, coats and backpacks could easily be stored, while minimizing classroom disruption and maximizing classroom storage. Large skylights supply bright and natural daylight, while fun, full color-range LED lights were installed to help students track the time of day, and learn about warm and cool colors.
Originally started in 2009, this project was put on hold due to several administrative complications. During that time a new International Building Code (IBC) was adopted, photovoltaics (PVs) were added to the scope of work, and Albuquerque Public Schools (APS) changed their electrical, lighting, and mechanical standards; adding Silver LEED Certification as a requirement. These new design requirements impacted the original architectural, structure, mechanical, and electrical systems.
After six years Studio Southwest Architects, along with the design team and consultants, redesigned and produced a new permit set in less than three months. The project then bid under the new estimate which was increased to accommodate for the six year hold. The new bid saw an increase of 2.4% a year, which came in under the construction norm.


