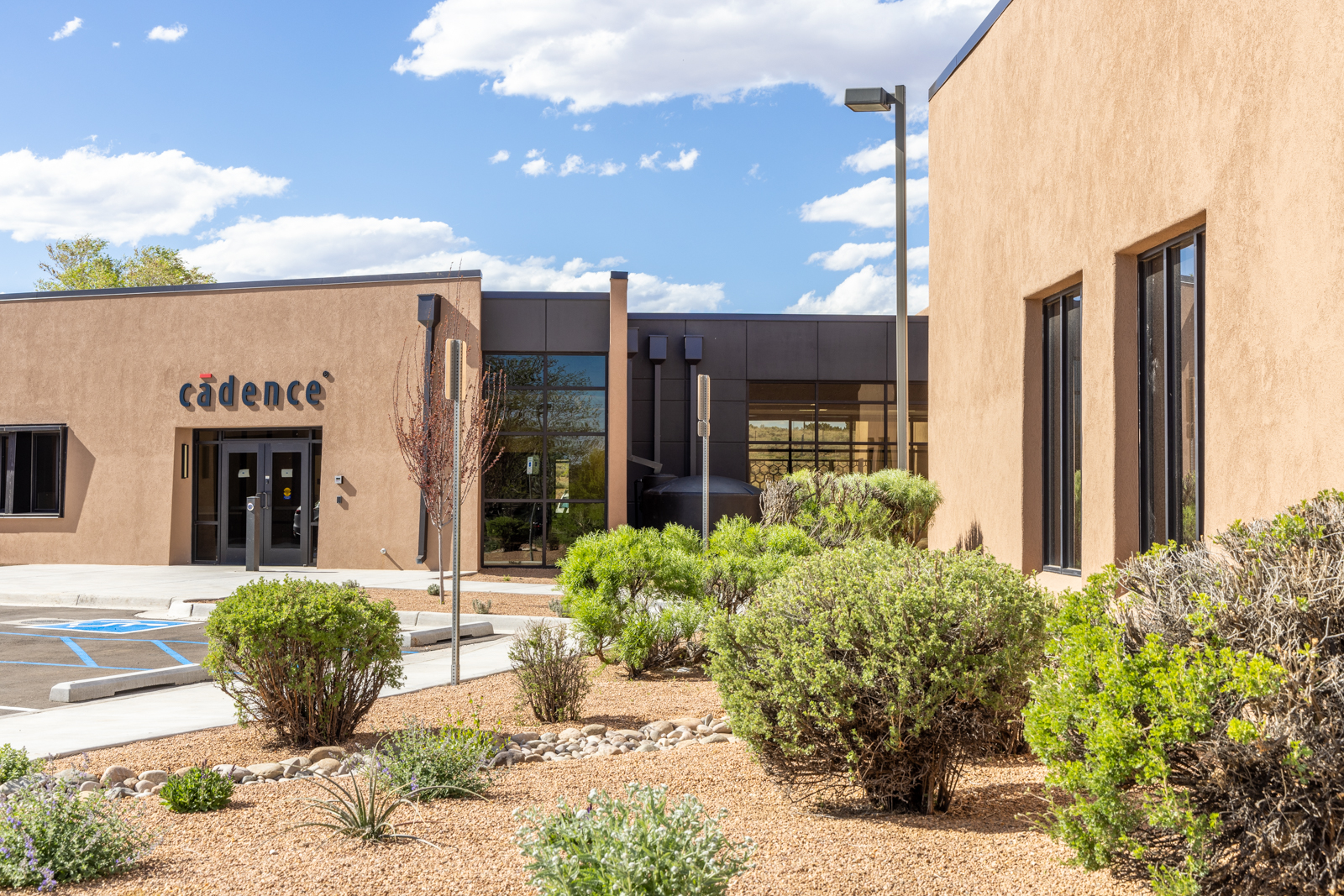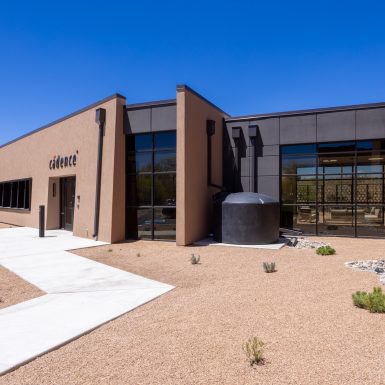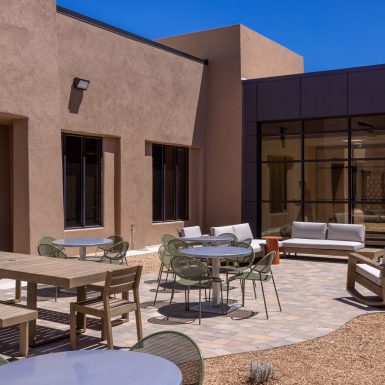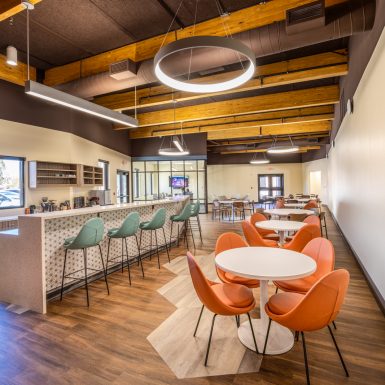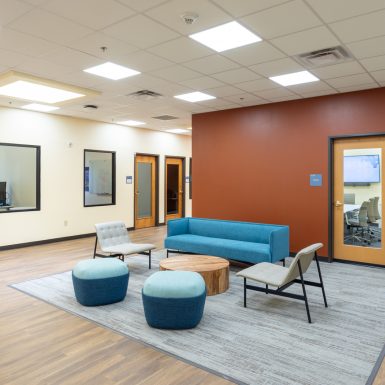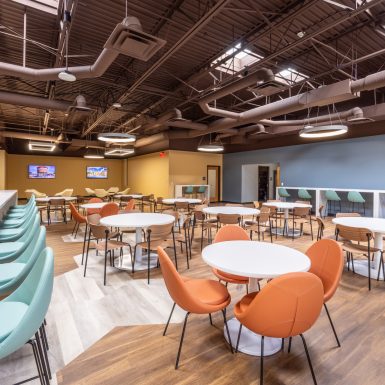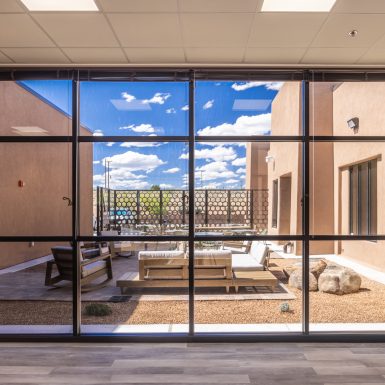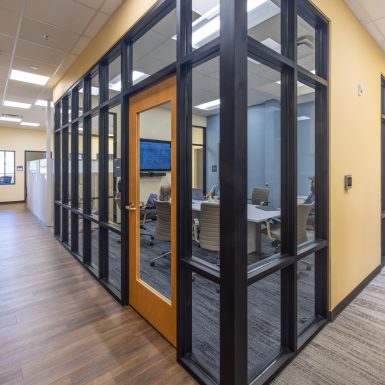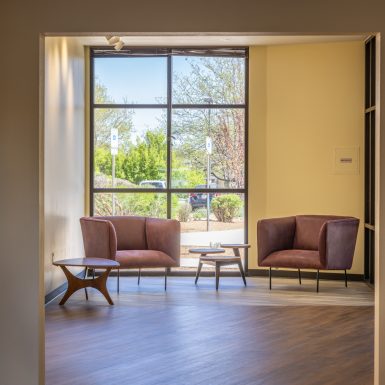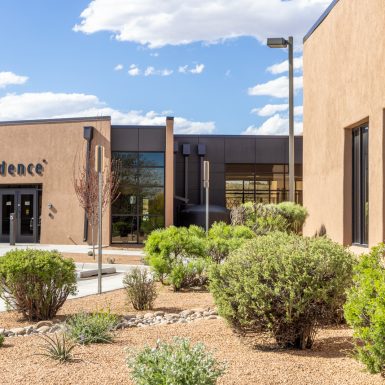GALLERY
Studio Southwest Architects prioritized four key elements in the design of the OpenEye project: focus, collaboration, flexibility, and cultural support. Offices have access to natural night and are acoustically private. Collaboration pods are dispersed, complemented by two large breakrooms. Flexible workspaces enable adaptability and areas such as a gym and respite courtyard promote employee well-being.
The design team reconfigured the site, existing parking lot, site drainage, and landscape in order to place the 4,000 sf addition in the optimal location – ensuring the campus felt cohesive. Renovations of the two existing office buildings included a revision of the general layout, a partial interior build out, furniture and finishing updates, as well as some HVAC and plumbing system upgrades. Modifications were also made to the exterior thermal envelope and façade for a more modern style.


