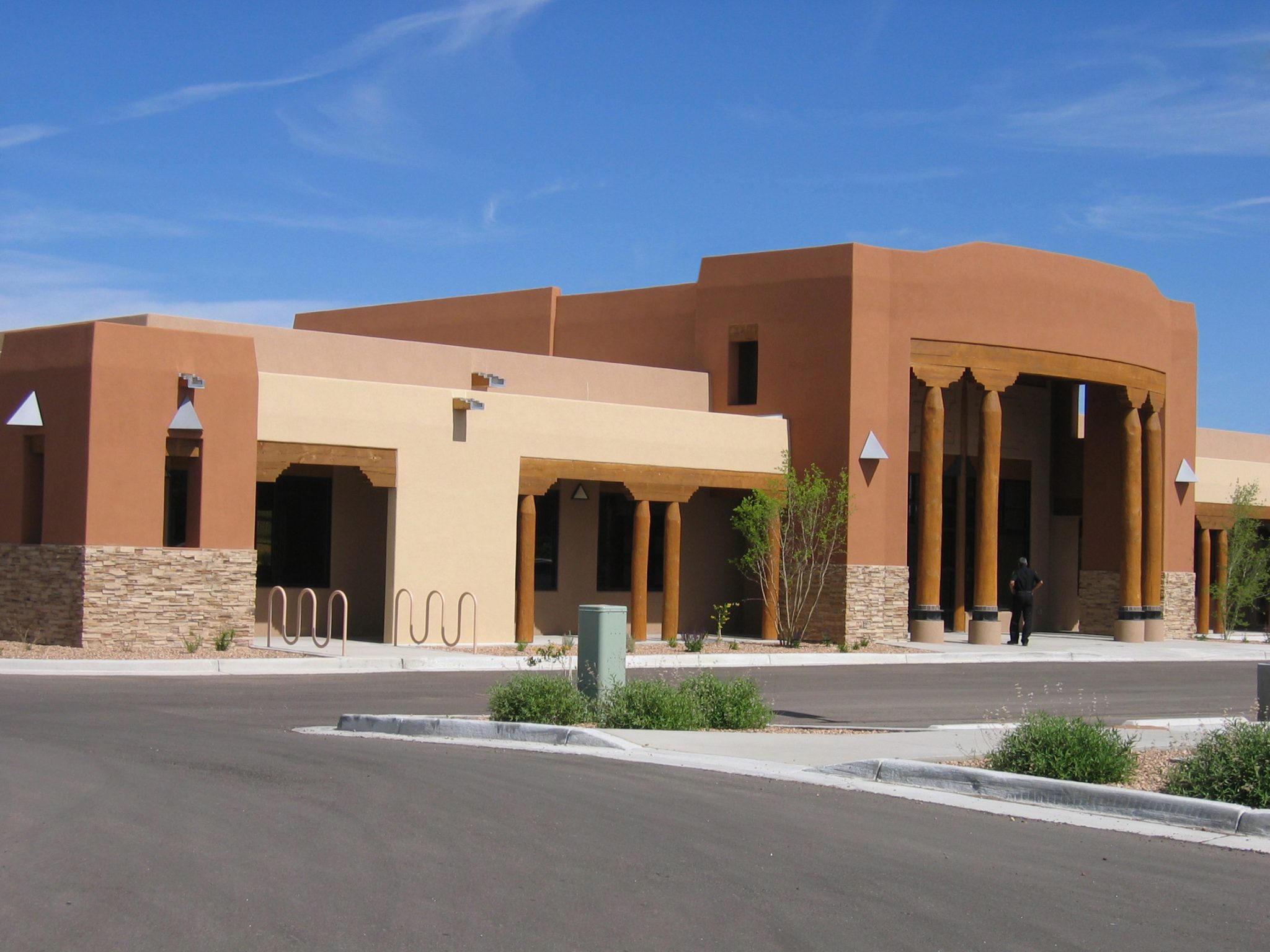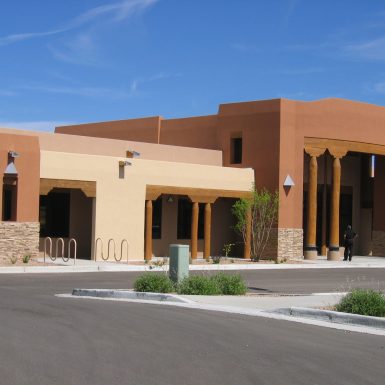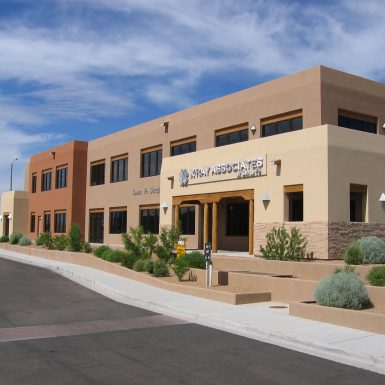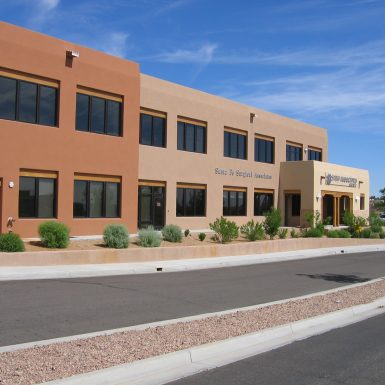GALLERY
This 23-acre site contains a number of custom medical facilities including three dentistry suites, two MR suites, radiological imaging suites, and cancer diagnosis and treatment services. Studio SW provided building design services for two professional medical office buildings totaling 61,025 gross sf. Using the traditional New Mexican exterior design style, this large office complex is seamlessly integrated into the surrounding area.
In addition to double- and single-story buildings, this medical campus site includes a public bicycle path that was design to fit into serpentine terraced landscaping areas, separating the path from all vehicular traffic.






